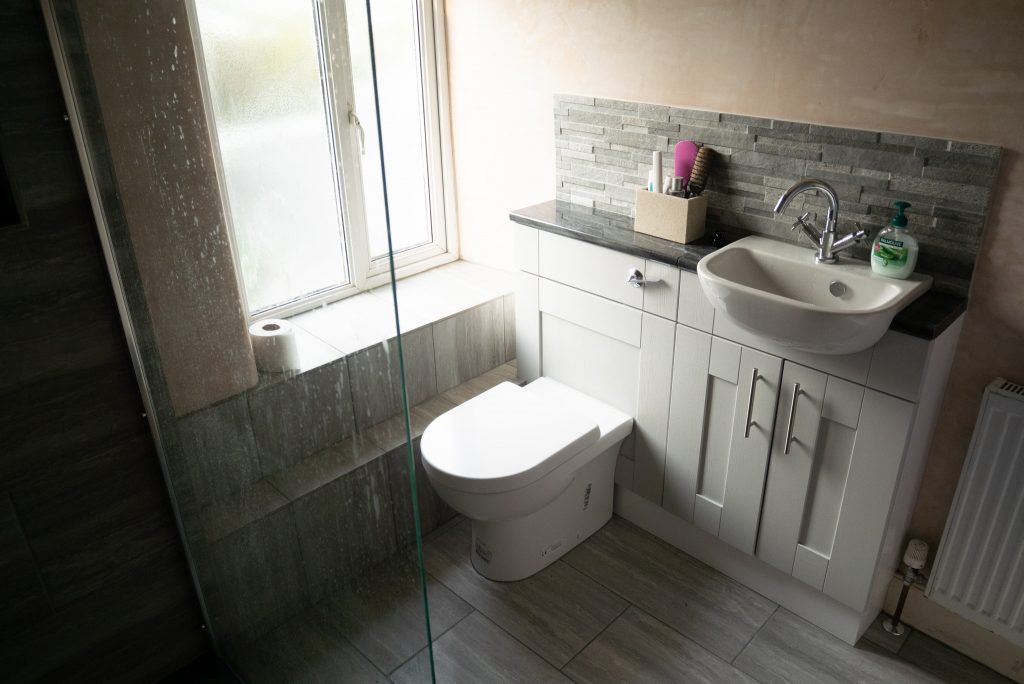I’ll be honest, I’d hoped to tell you about the whole thing in two parts, however the bathroom is still not finished – we’re a bit stuck on the decoration. In the mean time, I’ll fill you in what happened after stage one!…
The whole bathroom build went according to plan and to schedule – in fact, if it wasn’t for waiting for the electrician, it would’ve been finished a day and half early. J and R were brilliant; cleared up after themselves every day and went to the extra effort to make a really nice bathroom that they (and us, by acclaim) can be proud of. In fact, I’m going to stop calling them by their initials (which I did to begin with in case it all went wrong), Julian and Richard, and give the company, JEK Plumbing Services, a shout out, because I would definitely recommend him/them, and hope they can do our other bathroom when the time comes.
Now finding a good bathroom or kitchen plumber is a difficult thing, so you may thank me in the comments below! Or in exchange, please recommend a good electrician! (Ideally in the central Somerset area.)
So anyway, one day they’re ripping out the old bathroom, and three days later, the shower tray is in, the fake wall built and pretty much all the plastering is done. These guys did not hang around! A few days after that all the tiling was done and the sink unit being built.
Bathroom design
So, to keep things simple and costs down, we didn’t do any re-jigging of the layout or plumbing. We simply decided to swap the old bath for a giant shower. We chose a dark grey riven slate shower tray (I’ll do a complete run-down of
The new loo and sink are more-or-less in the same position as the old ones, but fitted into a shallow cupboard unit. I was worried the cupboard was so narrow it would be pointless, but you can fit a surprising amount of stuff in there! The best thing though is that it hides all the pipes and drains that were previously on show.
Unexpected quibbles
- The toilet and the sink don’t quite match. Darren at Wickes told us they would go together, but in fact they are slightly different whites. This really bothered me when I first noticed, but of course my lack of self confidence meant I didn’t mention it – after all, it had already been put in by then and I didn’t want to cause a fuss. And actually, now we’re more at a distance, I’m liking the difference. Nothing in our house matches, so we wouldn’t really want the bathroom to start doing so would we?!
- Also, the toilet sticks out too far. I assumed that it would go into the unit more, so I don’t like the way it looks – it’s just a bit weird. Plus there’s an annoying gap at the back for spiders and dirt to hide (unless I use a metal straw-cleaning brush, nothing is going to get behind there).
- We opted for a simple glass screen next to the shower. It’s also right in front of the loo, and because of the way the light comes in, it basically acts as a big mirror, which is a little off-putting under the circumstances.
- The floor is flipping freezing. I knew tiles were going to be cold, but I didn’t think it was going to be that cold!
Things I’m loving
- It looks amazing. I’m so happy with the finish – it’s now the nicest room in the house. It’s just a bathroom; I didn’t think I’d care that much, but I do!
- The tiles that continue up from the floor and onto the windowsill look so good. We needed to keep a cover over the waste pipe, and as it sits so close to the toilet, I thought it would be a good idea to tile it too because, you know…men.
- The size of the shower makes every shower feel like a luxury. As you probably know, I’m not a wee slip of a thing, and having the space to freely move around to wash without fear of the dreaded shower curtain cling, is just marvellous!
So, the builders left the building and we have our house back to ourselves. I have to say, I did actually get used to it; I made them their usual tea and coffee every morning, and stopped stressing as to whether that was enough. I offered them the use of our kitchen and dining room at lunch time, but they still ate their packed lunch in the van. The main difficulty was keeping Loki downstairs with Chris for so long – he gets restless after a while and interrupts Chris’s work calls with whiney noises. We also shut the cats downstairs so we didn’t have to worry about them getting out with the doors left open; and there were a few awkward moments when they were looking for me and I was in the garden, or in another room etc. And of course, I couldn’t have my usual afternoon nap, so I was particularly tired for a while.
However, it’s all worth it! And I’m feeling more confident to deal with tradespeople again. Hopefully the next project will be on the horizon soon.
By the way, I have been filming everything, so that will be a YouTube video coming soon (hopefully) when it’s all finished. My next bathroom renovation update will be all about the decoration and styling. For such a tiny room, this is proving a lot more difficult than I expected!
